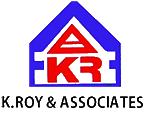K Roy Associate provides Architectural Planning and Designing Services in Kolkata
An architectural drawing is the technical rendering of a house or other structure that is both an illustration of what the final home will look like and also a tool used by engineers, contractors, designers, and builders to execute the construction.
Architects use these drawings to develop their design idea into a proposal and to communicate design concepts. The drawings will reflect the overall appearance—internal and external—of the home, how it is oriented on a building site, and the layout of its living areas. Some of the drawings are more conceptual, to communicate the look and feel of the house, and some are technical, used specifically to direct how the building is constructed.
The architecture plan is the initial set of design schematics on which engineers rely to provide the basis for their mapping of the mechanical, electrical, and plumbing (MEP) systems for the house. In a set of blueprints, you will find the architectural drawings first, including details and elevations, followed by the structural drawings created by all the engineers involved. Used together, the set of drawings comprises the blueprint package.
Builders, contractors and trades use the architectural drawings to create a building that satisfies the architectural intent, structural performance, and occupant experience required.

Architects have been making detailed technical drawings for structures for centuries, beginning with hand-drawn plans using compass, ruler, and French curve template. Today, many architects use sophisticated software to create computer-aided designs. These digital solutions allow architects to cut down on formerly labor-intensive processes by automatically syncing to team members’ plans. Importantly for builders, they no longer need to manually roll out reams of paper to manage their blueprint packages.
They contain the following;
1. Floor plans.
2. Roof plan.
3. Elevations.
4. Sections.
5. Site plan.
7. Site location.
8. Septic tank if there is no sewer line.
9. Title block

